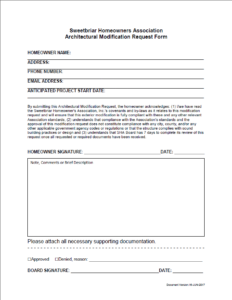The Board has noticed an increasingly concerning number of residents who are unaware of our Architectural requirements that are governed by our Association. We get many requests per month, some of which are done properly and others that are not. Oftentimes we hear about projects done in our neighborhood–reported by other neighbors–by residents who did NOT go through the approval process.
This post is intended to answer all questions and centralize the information in one place.
DID YOU KNOW?
Our By-Laws and Declarations outline the necessary steps homeowners are responsible for taking prior to any constructions or making any modifications to any dwelling within our community.
Below you will find excerpts from our Declarations which describe, in detail, the restrictions in place as well as the requirements for submitting an architectural modification request for approval.
Submitting a request is not a burdensome process and doing so will protect you from any problems in the future. In previous years, the Board has taken legal action against residents who did modifications to their homes that did not adhere to the Architectural Committee guidelines. Don’t let this happen to you.
Approval Steps
- Download the Architectural Review Modification Form. Be sure you submit a separate form for each modification request. For your protection, the Board recommends you inquire with the applicable city, county, and/or any other government agency regarding required permits before starting any work on your property.
- Fill out the form as instructed, being sure to provide adequate drawing and details of the material planned to be used. Product brochures are helpful to include in the email if any are available.
- For major modifications provide the following additional information:
- A site plan, to scale that shows the exact location of modification being requested in relation to the property lines. Site plan should also include any existing fences, decks, walkways, driveways, exterior elevations, floor plan, and detail of materials.
- A registered survey plot clearly showing property lines, existing improvements, and proposed modification(s).
- Submit the completed form and any additional information via:
- Email the completed form and additional information to board@sweetbriarhoa.org and architecturalreview@sweetbriarhoa.org, or
- Mail to Sweetbriar Homeowners Association, P.O. Box 802 Quakertown, PA 18951
NOTE: We have 7 days from the date of receipt of the modification request and all requested or required information to complete its review. Delays in submitting requested or required information will delay the review process. DO NOT AGREE TO WORK WITH YOUR CONTRACTOR UNTIL APPROVAL HAS BEEN GRANTED. No response does not mean it was approved.
Section 1. Restrictions
(k) No building, dwelling modification, fence, wall, in-ground pool, driveway or other permanent structure shall be constructed, erected or maintained, nor shall any additions to or change to any Lot or dwelling be made, including any changes to exterior color(s), exterior, materials, exterior lighting or grading, nor shall any shrubbery, bushes or trees be planted which would act as a fence of screen until approval has been received in writing from Declarant pursuant to Sections 2 and 3 herein.
Section 2. Review and Approval by Declarant
Any construction, erection or maintenance, or modification to any dwelling on a Lot as delineated in Section (k) herein (“Changes”) may not occur until and unless plans and specifications are approved in writing by the Declarant. Such plans and specifications shall be in duplicate (one copy of which shall be retained by the Declarant) and shall show the nature, shape, height, materials, floor plans, if applicable, exterior color(s), exterior elevations and locations of such Changes as well as a grading and landscaping plan including topography and contours of the ground. After the Declarant has conveyed all Lots owned by it to Owners, the review and approval rights of the Declarant pursuant to this Article VIII shall vest in the Board of Directors of the Sweetbriar Homeowners Association who shall have the right to assign such powers to an Architectural Review Committee pursuant to the Bylaws of the Sweetbriar Homeowners Association of even date herewith.
Section 3. Approval
The Declarant shall have the right, in its sole discretion, to disapprove of any such plans or specifications delivered pursuant to Section 2 above which are not suitable in its opinion, for aesthetic or other reasons; and in passing upon such plans and specifications, it may take into consideration the suitability of the proposed Change, the materials which are to be utilized, the color scheme, the site upon which it is proposed to locate the same, the harmony thereof with the surroundings, and other dwellings and structures located on the Properties, and the effect of such proposal on the outlook from adjacent or neighboring properties. Approval shall be made in one way only: by the signature of the authorized officer or agent of the Declarant, on each sheet of any plans submitted. In the event that the Declarant fails to approve or disapprove such plans and specifications within sixty (60)days of such presentation, the approval of such plans and specifications shall bedeemed denied.
Section 4. Applicability
It is understood that the obligation to submit plans and obtain approval, ·not only from the appropriate Township authorities, but also as set forth hereinabove in this Article, shall apply to all portions of the Lots.

